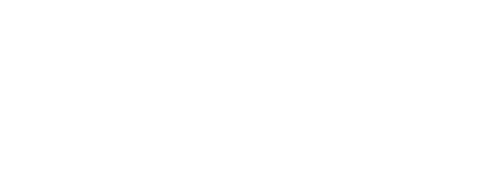
29 Queensferry Circle Bella Vista, AR 72715
1308353
$2,165
0.87 acres
Single-Family Home
2002
Gravette
Benton County
Queensferry Sub-Bvv
Listed By
David Johnson, Weichert, Realtors Griffin Company Bentonville
ArkansasOne MLS
Last checked Feb 3 2026 at 11:20 PM GMT+0000
- Dishwasher
- Microwave
- Windows: Blinds
- Electric Range
- Ceiling Fan(s)
- Granite Counters
- Electric Oven
- Range Hood
- Propane Water Heater
- Window Treatments
- Propane Range
- Queensferry Sub-Bvv
- Cleared
- Landscaped
- Level
- Fireplace: 1
- Fireplace: Gas Log
- Fireplace: Family Room
- Foundation: Crawlspace
- Central
- Electric
- Central Air
- Crawl Space
- Community
- Dues: $74/Monthly
- Carpet
- Wood
- Ceramic Tile
- Roof: Architectural
- Roof: Shingle
- Utilities: Water Source: Public, Propane, Water Available, Cable Available, Electricity Available, Septic Available, Phone Available
- Sewer: Septic Tank
- Attached
- Garage
- Garage Door Opener
- 2
- 2,450 sqft



