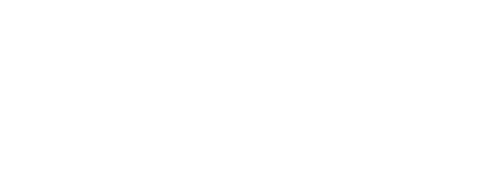
32 Sheneman Drive Bella Vista, AR 72715
1315488
$2,045
0.44 acres
Single-Family Home
1974
Ranch
Bentonville
Benton County
Avondale Sub 1 Bvv
Listed By
Lori Qualls, Crye-Leike Realtors-Bella Vista
ArkansasOne MLS
Last checked Feb 3 2026 at 2:39 PM GMT+0000
- Dishwasher
- Microwave
- Dryer
- Disposal
- Refrigerator
- Washer
- Electric Range
- Ceiling Fan(s)
- Walk-In Closet(s)
- Laundry: Washer Hookup
- Laundry: Dryer Hookup
- Electric Water Heater
- Cathedral Ceiling(s)
- Granite Counters
- Counter Top
- Electric Oven
- Electric Cooktop
- Smooth Cooktop
- Avondale Sub 1 Bvv
- Sloped
- Not In Subdivision
- Fireplace: 1
- Fireplace: Gas Log
- Fireplace: Family Room
- Foundation: Slab
- Foundation: Other
- Foundation: See Remarks
- Central
- Electric
- Central Air
- Finished
- Walk-Out Access
- Community
- Carpet
- Laminate
- Luxury Vinyl Plank
- Roof: Shingle
- Roof: Asphalt
- Utilities: Water Source: Public, Natural Gas Available, Water Available, Cable Available, Electricity Available, Septic Available
- Sewer: Septic Tank
- Energy: Appliances
- Attached Carport
- 1
- 1,909 sqft



