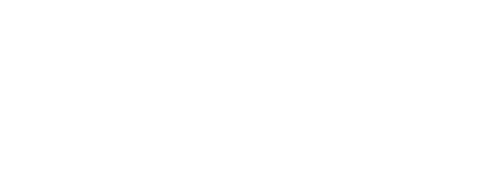
33 Rountree Drive Bella Vista, AR 72715
1314026
$2,756
0.53 acres
Single-Family Home
2006
Bentonville
Benton County
Rountree Sub Bvv
Listed By
Kendra Madewell, Harris Heights Realty
ArkansasOne MLS
Last checked Feb 4 2026 at 3:23 AM GMT+0000
- Dishwasher
- Windows: Blinds
- Attic
- Storage
- Ceiling Fan(s)
- Electric Water Heater
- Cathedral Ceiling(s)
- Granite Counters
- Electric Oven
- Wood Burning Stove
- Window Treatments
- Rountree Sub Bvv
- Landscaped
- City Lot
- Near Park
- Hardwood Trees
- Fireplace: 2
- Fireplace: Gas Log
- Fireplace: Wood Burning
- Foundation: Crawlspace
- Central
- Electric
- Central Air
- Finished
- Unfinished
- Crawl Space
- Walk-Out Access
- Community
- Carpet
- Wood
- Tile
- Roof: Architectural
- Roof: Shingle
- Utilities: Propane, Cable Available, Fiber Optic Available, Electricity Available
- Garage
- Garage Door Opener
- 2
- 2,300 sqft



