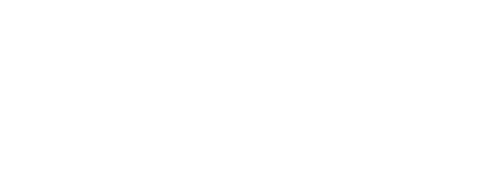


4 Branchwood Lane Bella Vista, AR 72715
Description
1310288
$1,811
0.33 acres
Single-Family Home
1987
Gravette
Benton County
Branchwood Sub Bvv
Listed By
ArkansasOne MLS
Last checked Nov 18 2025 at 11:26 AM GMT+0000
- Dishwasher
- Microwave
- Windows: Blinds
- Attic
- Disposal
- Storage
- Ceiling Fan(s)
- Split Bedrooms
- Walk-In Closet(s)
- Laundry: Washer Hookup
- Laundry: Dryer Hookup
- Electric Water Heater
- Cathedral Ceiling(s)
- Wet Bar
- Electric Oven
- Window Treatments
- Branchwood Sub Bvv
- Subdivision
- Cleared
- Near Park
- Central Business District
- Fireplace: 1
- Fireplace: Gas Log
- Fireplace: Family Room
- Foundation: Slab
- Foundation: Crawlspace
- Foundation: Block
- Central
- Ductless
- Heat Pump
- Crawl Space
- Carpet
- Tile
- Roof: Architectural
- Roof: Shingle
- Utilities: Water Source: Public, Propane, Water Available, Cable Available, Electricity Available, Septic Available, Phone Available
- Sewer: Septic Tank
- Attached
- Garage
- Aggregate
- Driveway
- Garage Door Opener
- 1
- 2,190 sqft
Listing Price History
Estimated Monthly Mortgage Payment
*Based on Fixed Interest Rate withe a 30 year term, principal and interest only




Located within walking distance to the Recreation Center and the new Frisby Park, and just minutes from Lake Loch Lomond, the home offers easy access to some of Bella Vista’s top amenities. The Branchwood area features many remodeled and newer homes, contributing to a desirable and established neighborhood feel. Don’t miss the chance to make this home your own and become part of a wonderful community.