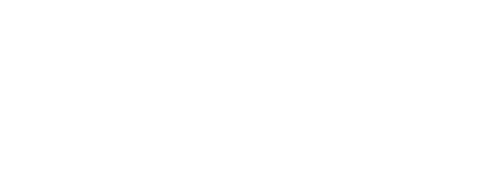


4202 SW Limestone Avenue Bentonville, AR 72712
1322413
$2,785
0.27 acres
Single-Family Home
2016
Bentonville
Benton County
Stoneburrow Add Ph I Bentonville
Listed By
ArkansasOne MLS
Last checked Jan 2 2026 at 11:11 PM GMT+0000
- Pantry
- Dishwasher
- Microwave
- Windows: Blinds
- Refrigerator
- Washer
- Ceiling Fan(s)
- Programmable Thermostat
- Split Bedrooms
- Walk-In Closet(s)
- Laundry: Washer Hookup
- Laundry: Dryer Hookup
- Electric Water Heater
- Granite Counters
- Electric Oven
- Window Treatments
- Stoneburrow Add Ph I Bentonville
- Subdivision
- Cleared
- Landscaped
- Level
- Near Park
- Central Business District
- Fireplace: 1
- Fireplace: Gas Log
- Foundation: Slab
- Gas
- Electric
- Tile
- Roof: Architectural
- Roof: Shingle
- Utilities: Water Source: Public, Water Available, Electricity Available
- Attached
- Garage
- Garage Door Opener
- 1
- 1,818 sqft
Listing Price History
Estimated Monthly Mortgage Payment
*Based on Fixed Interest Rate withe a 30 year term, principal and interest only




Description