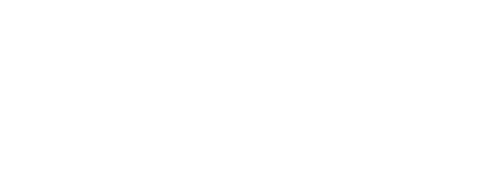


4306 NE Blue Spruce Avenue Bentonville, AR 72712
1308115
$6,328
0.34 acres
Single-Family Home
2014
Traditional
Benton
Benton County
Woods Creek South Sub Ph Ii Bentonville
Listed By
ArkansasOne MLS
Last checked Jul 6 2025 at 12:47 AM GMT+0000
- Attic
- Cathedral Ceiling(s)
- Ceiling Fan(s)
- Central Vacuum
- Pantry
- Quartz Counters
- See Remarks
- Storage
- Walk-In Closet(s)
- Window Treatments
- Laundry: Dryer Hookup
- Laundry: Washer Hookup
- Dishwasher
- Disposal
- Double Oven
- Exhaust Fan
- Gas Cooktop
- Gas Oven
- Gas Range
- Gas Water Heater
- Hot Water Circulator
- Microwave
- Range Hood
- Windows: Blinds
- Windows: Double Pane Windows
- Woods Creek South Sub Ph Ii Bentonville
- City Lot
- Landscaped
- Near Park
- Subdivision
- Fireplace: 1
- Fireplace: Family Room
- Fireplace: Gas Log
- Fireplace: Living Room
- Foundation: Slab
- Central
- Gas
- Central Air
- Electric
- Community
- Heated
- In Ground
- Pool
- Private
- Salt Water
- Ceramic Tile
- Wood
- Roof: Architectural
- Roof: Shingle
- Utilities: Cable Available, Electricity Available, High Speed Internet Available, Natural Gas Available, Sewer Available, Water Available, Water Source: Public
- Sewer: Public Sewer
- Energy: Appliances
- Attached
- Garage
- 2
- 3,503 sqft
Estimated Monthly Mortgage Payment
*Based on Fixed Interest Rate withe a 30 year term, principal and interest only




Description