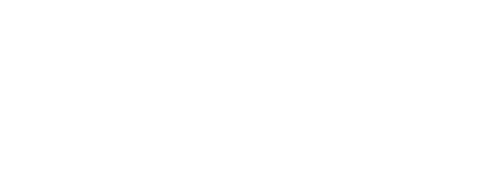
1440 Amber Way Centerton, AR 72719
1309586
$3,383
0.26 acres
Single-Family Home
2020
Traditional
Bentonville
Benton County
Tamarron-Centerton
Listed By
Gene Joyce, Better Homes And Gardens Real Estate Journey
ArkansasOne MLS
Last checked Feb 3 2026 at 1:05 PM GMT+0000
- Dishwasher
- Microwave
- Windows: Blinds
- Attic
- Storage
- Ceiling Fan(s)
- Split Bedrooms
- Walk-In Closet(s)
- Laundry: Washer Hookup
- Laundry: Dryer Hookup
- Gas Oven
- Gas Water Heater
- Granite Counters
- Gas Range
- Self Cleaning Oven
- Window Treatments
- Gas Cooktop
- Tamarron-Centerton
- Subdivision
- Landscaped
- Fireplace: 1
- Fireplace: Gas Log
- Fireplace: Living Room
- Foundation: Slab
- Central
- Gas
- Ductless
- Electric
- Central Air
- Carpet
- Tile
- Roof: Architectural
- Roof: Shingle
- Utilities: Water Source: Public, Natural Gas Available, Sewer Available, Water Available, Cable Available, Fiber Optic Available, Electricity Available, Phone Available
- Sewer: Public Sewer
- Attached
- Garage
- Garage Door Opener
- 2
- 2,687 sqft



