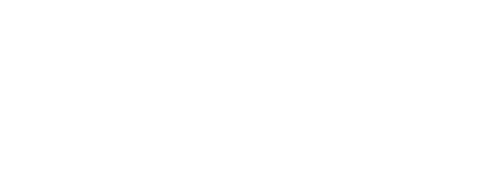
440 Kate Drive Centerton, AR 72719
1306910
$2,600
0.31 acres
Single-Family Home
2004
Traditional
Bentonville
Benton County
Sienna at Coopers Farm Ph 1B Centerton
Listed By
Ketan Pandya, Keller Williams Market Pro Realty Branch Office
ArkansasOne MLS
Last checked Feb 4 2026 at 12:17 AM GMT+0000
- Pantry
- Dishwasher
- Microwave
- Windows: Blinds
- Attic
- Disposal
- Storage
- Other
- Ceiling Fan(s)
- Programmable Thermostat
- Walk-In Closet(s)
- Laundry: Washer Hookup
- Laundry: Dryer Hookup
- Gas Water Heater
- Smart Home
- Windows: Double Pane Windows
- Electric Oven
- Electric Cooktop
- Window Treatments
- Sienna At Coopers Farm Ph 1B Centerton
- Subdivision
- Cleared
- Level
- City Lot
- Near Park
- Fireplace: 0
- Foundation: Slab
- Central
- Gas
- Central Air
- Community
- Dues: $22/Monthly
- Carpet
- Laminate
- Ceramic Tile
- Simulated Wood
- Roof: Architectural
- Roof: Shingle
- Utilities: Water Source: Public, Natural Gas Available, Sewer Available, Water Available, Electricity Available
- Sewer: Public Sewer
- Attached
- Garage
- Garage Door Opener
- 2
- 2,017 sqft



