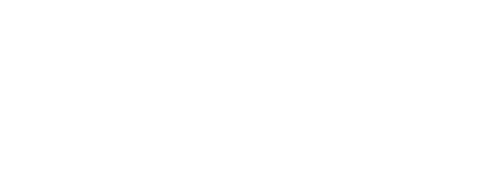
227 Flamingo Road Eureka Springs, AR 72631
1301750
$1,666
10 acres
Single-Family Home
2022
Eureka Springs
Carroll County
White River Estates
Listed By
Jon Massie, Midwest Land Group, LLC
ArkansasOne MLS
Last checked Feb 4 2026 at 5:31 AM GMT+0000
- Dishwasher
- Microwave
- Dryer
- Refrigerator
- Washer
- Windows: Drapes
- Electric Range
- Ceiling Fan(s)
- Walk-In Closet(s)
- Laundry: Washer Hookup
- Laundry: Dryer Hookup
- Plumbed for Ice Maker
- Electric Water Heater
- Granite Counters
- Electric Oven
- Wood Burning Stove
- Window Treatments
- White River Estates
- Cleared
- Secluded
- Outside City Limits
- Open Lot
- Fireplace: 1
- Fireplace: Wood Burning Stove
- Foundation: Slab
- Central
- Electric
- Central Air
- Ductless
- Luxury Vinyl Plank
- Roof: Metal
- Utilities: Water Source: Well, Water Available, Electricity Available, Septic Available
- Sewer: Septic Tank
- Attached
- Garage
- Garage Door Opener
- 1
- 1,200 sqft



