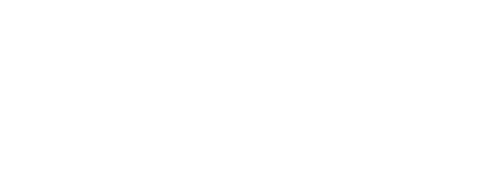
317 Flamingo Lane Eureka Springs, AR 72631
1300217
$1,279
5 acres
Single-Family Home
1994
Eureka Springs
Carroll County
White River Estates
Listed By
Lyla Allison, Keller Williams Market Pro Realty Branch Office
ArkansasOne MLS
Last checked Nov 22 2025 at 5:16 AM GMT+0000
- Microwave
- Refrigerator
- Windows: Drapes
- Electric Range
- Ceiling Fan(s)
- Laundry: Washer Hookup
- Laundry: Dryer Hookup
- Electric Water Heater
- Electric Oven
- Window Treatments
- White River Estates
- Level
- Secluded
- Outside City Limits
- Rural Lot
- Fireplace: 1
- Fireplace: Family Room
- Fireplace: Wood Burning
- Foundation: Crawlspace
- Ductless
- Crawl Space
- Wood
- Roof: Metal
- Utilities: Water Source: Well, Water Available, Electricity Available, Septic Available
- Sewer: Septic Tank
- 1
- 840 sqft



