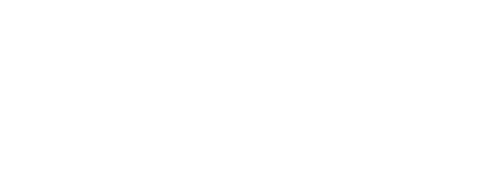


12459 Bethel Oaks Drive Farmington, AR 72730
1300450
$1,378
0.25 acres
Single-Family Home
2014
Traditional
Farmington
Washington County
Bethel Oaks
Listed By
ArkansasOne MLS
Last checked Apr 11 2025 at 9:56 PM GMT+0000
- Dishwasher
- Microwave
- Windows: Blinds
- Attic
- Disposal
- Windows: Vinyl
- Storage
- Walk-In Closet(s)
- Laundry: Washer Hookup
- Laundry: Dryer Hookup
- Gas Water Heater
- Plumbed for Ice Maker
- Windows: Double Pane Windows
- Electric Oven
- Electric Cooktop
- Window Treatments
- Bethel Oaks
- Subdivision
- Level
- Near Park
- Outside City Limits
- Fireplace: 1
- Fireplace: Gas Log
- Fireplace: Living Room
- Foundation: Slab
- Central
- Gas
- Electric
- Central Air
- Dues: $150
- Carpet
- Vinyl
- Ceramic Tile
- Roof: Architectural
- Roof: Shingle
- Utilities: Water Source: Public, Natural Gas Available, Water Available, Cable Available, Fiber Optic Available, Electricity Available, Septic Available
- Sewer: Septic Tank
- Attached
- Garage
- Garage Door Opener
- 1
- 1,441 sqft
Listing Price History
Estimated Monthly Mortgage Payment
*Based on Fixed Interest Rate withe a 30 year term, principal and interest only




Description