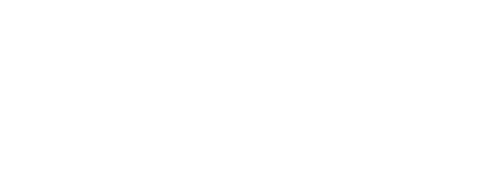
14064 Bethel Blacktop Road Farmington, AR 72730
1302792
$3,537
2.01 acres
Single-Family Home
2019
Craftsman
Farmington
Washington County
N/a
Listed By
Donna Sansbury, Coldwell Banker Harris Mchaney & Faucette-Bentonvi
ArkansasOne MLS
Last checked Feb 3 2026 at 5:40 PM GMT+0000
- Pantry
- Dishwasher
- Microwave
- Windows: Blinds
- Attic
- Storage
- Ceiling Fan(s)
- Quartz Counters
- Split Bedrooms
- Walk-In Closet(s)
- Laundry: Washer Hookup
- Laundry: Dryer Hookup
- Gas Oven
- Gas Water Heater
- See Remarks
- Cathedral Ceiling(s)
- Window Treatments
- Gas Cooktop
- N/A
- Cleared
- Level
- Near Park
- Fireplace: 1
- Fireplace: Gas Log
- Fireplace: Living Room
- Foundation: Slab
- Central
- Gas
- Electric
- Central Air
- Carpet
- Wood
- Ceramic Tile
- Roof: Architectural
- Roof: Shingle
- Utilities: Water Source: Public, Natural Gas Available, Water Available, Electricity Available, Septic Available
- Sewer: Septic Tank
- Attached
- Garage
- Garage Door Opener
- 1
- 2,940 sqft



