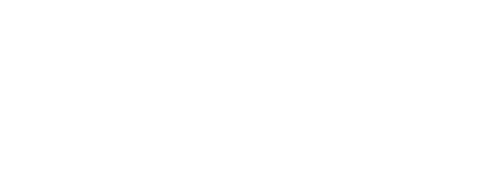
417 Windgate Road Farmington, AR 72730
1299265
$3,928
0.3 acres
Single-Family Home
2019
Farmington
Washington County
Windgate Sub
Listed By
Mindy Foster, Collier & Associates Farmington Branch
ArkansasOne MLS
Last checked Feb 4 2026 at 12:45 AM GMT+0000
- Dishwasher
- Microwave
- Windows: Blinds
- Attic
- Storage
- Ceiling Fan(s)
- Split Bedrooms
- Walk-In Closet(s)
- Laundry: Washer Hookup
- Laundry: Dryer Hookup
- Gas Oven
- Gas Water Heater
- Plumbed for Ice Maker
- Windows: Double Pane Windows
- Granite Counters
- Range Hood
- Window Treatments
- Ice Maker
- Gas Cooktop
- Windgate Sub
- Subdivision
- Cleared
- Landscaped
- Level
- City Lot
- Near Park
- Corner Lot
- Cul-De-Sac
- Central Business District
- Fireplace: 1
- Fireplace: Gas Log
- Foundation: Slab
- Central
- Electric
- Central Air
- Dues: $100
- Carpet
- Ceramic Tile
- Roof: Architectural
- Roof: Shingle
- Utilities: Water Source: Public, Natural Gas Available, Sewer Available, Water Available, Cable Available, Fiber Optic Available, Electricity Available
- Sewer: Public Sewer
- Energy: Appliances
- Attached
- Garage
- Garage Door Opener
- 2
- 2,220 sqft



