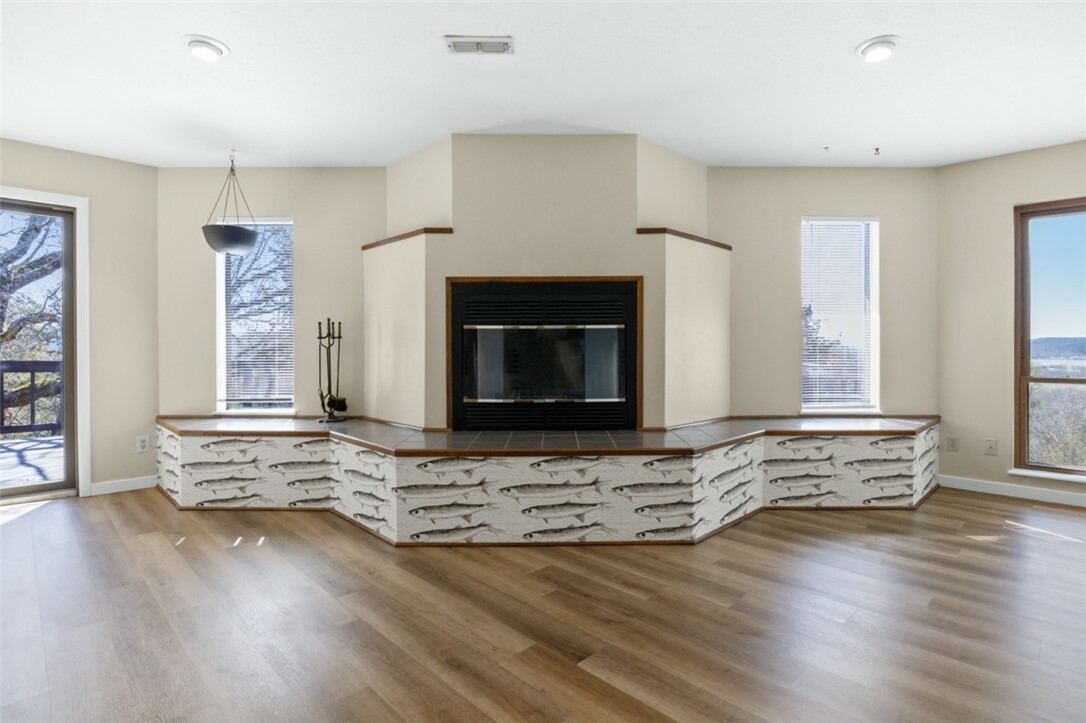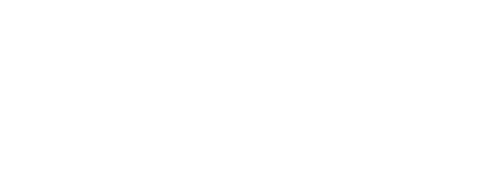
172 Willoughby Road Fayetteville, AR 72701
1299812
$2,523
4.51 acres
Single-Family Home
1992
Contemporary
Greenland
Washington County
Fayetteville Outlots
Listed By
Kelly Woodruff, Collier & Associates
ArkansasOne MLS
Last checked Feb 3 2026 at 11:20 PM GMT+0000
- Dishwasher
- Microwave
- Dryer
- Disposal
- Refrigerator
- Washer
- Ceiling Fan(s)
- Walk-In Closet(s)
- Laundry: Washer Hookup
- Laundry: Dryer Hookup
- Gas Water Heater
- Plumbed for Ice Maker
- Windows: Double Pane Windows
- Double Oven
- Gas Range
- Range Hood
- Built-In Oven
- Built-In Range
- Tile Counters
- Tile Countertop
- Fayetteville Outlots
- Wooded
- Not In Subdivision
- Fireplace: 1
- Fireplace: Living Room
- Foundation: Crawlspace
- Central
- Central Air
- Crawl Space
- Luxury Vinyl Plank
- Roof: Shingle
- Roof: Asphalt
- Utilities: Water Source: Public, Natural Gas Available, Water Available, Electricity Available, Septic Available
- Sewer: Septic Tank
- Attached Carport
- 1
- 1,891 sqft



