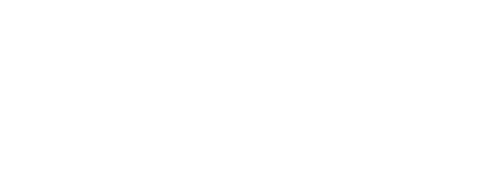


2607 E Joyce Boulevard Fayetteville, AR 72703
Description
1327397
$2,395
7,523 SQFT
Single-Family Home
1989
Golf Course
Fayetteville
Washington County
Paradise Valley Sub Tr B
Listed By
ArkansasOne MLS
Last checked Jan 3 2026 at 12:32 AM GMT+0000
- Dishwasher
- Microwave
- Windows: Blinds
- Attic
- Storage
- Skylights
- Shutters
- Electric Range
- Ceiling Fan(s)
- Split Bedrooms
- Walk-In Closet(s)
- Laundry: Washer Hookup
- Laundry: Dryer Hookup
- Gas Water Heater
- Cathedral Ceiling(s)
- Microwave Hood Fan
- Windows: Skylight(s)
- Window Treatments
- Windows: Plantation Shutters
- Paradise Valley Sub Tr B
- Subdivision
- Landscaped
- Level
- Views
- City Lot
- Central Business District
- On Golf Course
- Fireplace: 1
- Fireplace: Gas Log
- Foundation: Slab
- Central
- Gas
- Electric
- Central Air
- Carpet
- Wood
- Tile
- Roof: Architectural
- Roof: Shingle
- Utilities: Water Source: Public, Natural Gas Available, Sewer Available, Water Available, Cable Available, Electricity Available
- Sewer: Public Sewer
- Attached
- Garage
- Garage Door Opener
- 2
- 2,581 sqft
Estimated Monthly Mortgage Payment
*Based on Fixed Interest Rate withe a 30 year term, principal and interest only




The home is bright and open and has several great outdoor living spaces. With three spacious bedrooms and three and a half baths there is plenty of room for family, guests, hobbies, or home office. Recent upgrades include new lighting, fresh interior paint, and beautiful quartz countertops. The refrigerator conveys making this an easy move! This is a great opportunity to get a beautiful, low maintenance home in East Fayetteville.