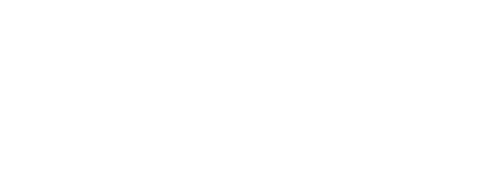


2936 N Poppy Lane Fayetteville, AR 72704
Description
1325585
$5,656
10,454 SQFT
Single-Family Home
2023
Fayetteville
Washington County
Magnolia Park Ph I & Ii
Listed By
ArkansasOne MLS
Last checked Jan 2 2026 at 9:22 PM GMT+0000
- Dishwasher
- Microwave
- Windows: Blinds
- Disposal
- Refrigerator
- Windows: Vinyl
- Other
- Ceiling Fan(s)
- Programmable Thermostat
- Quartz Counters
- Walk-In Closet(s)
- Laundry: Washer Hookup
- Laundry: Dryer Hookup
- Gas Water Heater
- Plumbed for Ice Maker
- Smart Home
- Windows: Double Pane Windows
- Electric Oven
- Range Hood
- Window Treatments
- Tankless Water Heater
- Gas Cooktop
- Magnolia Park Ph I & Ii
- Subdivision
- Cleared
- Landscaped
- Level
- City Lot
- Near Park
- Fireplace: Outside
- Fireplace: 1
- Fireplace: Gas Log
- Foundation: Slab
- Central
- Gas
- Electric
- Central Air
- Dues: $575/Annually
- Carpet
- Tile
- Roof: Architectural
- Roof: Shingle
- Utilities: Water Source: Public, Natural Gas Available, Sewer Available, Water Available, Cable Available, Fiber Optic Available, Electricity Available
- Sewer: Public Sewer
- Energy: Appliances
- Attached
- Garage
- Garage Door Opener
- 2
- 2,607 sqft
Estimated Monthly Mortgage Payment
*Based on Fixed Interest Rate withe a 30 year term, principal and interest only




A third-car garage with finished flooring creates room for hobbies, workouts, or weekend projects. Step onto the extended back patio—complete with an outdoor fireplace—for cozy evenings, easy entertaining, and year-round enjoyment.
Walk to nearby schools, explore the paved trail system, and experience a neighborhood known for community spirit, seasonal gatherings, and holiday celebrations. Conveniently located near major NWA employers (Walmart, JB Hunt, Tyson) and the University of Arkansas. Move in and start making memories today.