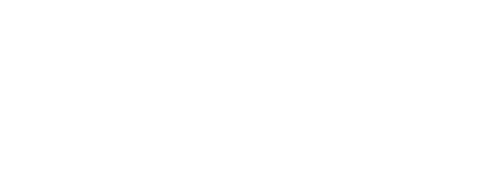
4775 W Persimmon Street Fayetteville, AR 72704
1319501
$5,244
0.62 acres
Single-Family Home
2018
Traditional, Contemporary
Fayetteville
Washington County
Cross Keys Estates
Listed By
Rebecca Webb, Better Homes And Gardens Real Estate Journey
ArkansasOne MLS
Last checked Feb 3 2026 at 2:39 PM GMT+0000
- Pantry
- Dishwasher
- Microwave
- Windows: Blinds
- Attic
- Disposal
- Windows: Vinyl
- Storage
- Other
- Ceiling Fan(s)
- Programmable Thermostat
- Walk-In Closet(s)
- Laundry: Washer Hookup
- Laundry: Dryer Hookup
- Gas Water Heater
- Plumbed for Ice Maker
- Smart Home
- See Remarks
- Windows: Double Pane Windows
- Cathedral Ceiling(s)
- Granite Counters
- Wet Bar
- Range Hood
- Self Cleaning Oven
- Central Vacuum
- Mud Room
- Window Treatments
- Gas Cooktop
- Cross Keys Estates
- Subdivision
- Landscaped
- Level
- City Lot
- Fireplace: 2
- Fireplace: Outside
- Fireplace: Gas Log
- Fireplace: Living Room
- Foundation: Slab
- Central
- Gas
- Electric
- Central Air
- Carpet
- Wood
- Tile
- Roof: Architectural
- Roof: Shingle
- Utilities: Water Source: Public, Natural Gas Available, Sewer Available, Water Available, Cable Available, Fiber Optic Available, Electricity Available
- Energy: Solar Panel(s)
- Attached
- Garage
- Garage Door Opener
- 2
- 3,337 sqft



