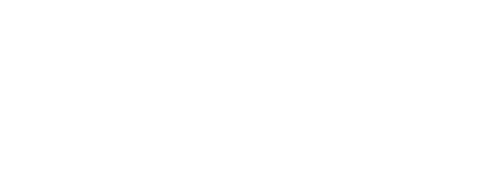


641 Wagon Wheel Avenue Fayetteville, AR 72704
1315504
$4,573
6,534 SQFT
Single-Family Home
2023
Fayetteville
Washington County
Towne West Sub Ph I
Listed By
ArkansasOne MLS
Last checked Jan 2 2026 at 11:11 PM GMT+0000
- Pantry
- Dishwasher
- Microwave
- Windows: Blinds
- Attic
- Disposal
- Storage
- Ceiling Fan(s)
- Quartz Counters
- Split Bedrooms
- Walk-In Closet(s)
- Laundry: Washer Hookup
- Laundry: Dryer Hookup
- Gas Oven
- Gas Water Heater
- Gas Range
- Microwave Hood Fan
- Window Treatments
- Towne West Sub Ph I
- Subdivision
- Cleared
- Near Park
- Central Business District
- Fireplace: 1
- Fireplace: Gas Log
- Fireplace: Living Room
- Foundation: Slab
- Central
- Gas
- Electric
- Central Air
- Carpet
- Luxury Vinyl Plank
- Tile
- Roof: Architectural
- Roof: Shingle
- Utilities: Water Source: Public, Natural Gas Available, Sewer Available, Water Available, Cable Available, Electricity Available
- Sewer: Public Sewer
- Attached
- Garage
- Garage Door Opener
- 1
- 1,958 sqft
Listing Price History
Estimated Monthly Mortgage Payment
*Based on Fixed Interest Rate withe a 30 year term, principal and interest only




Description