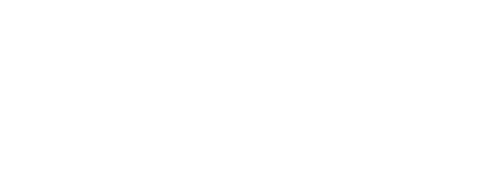


6104 Park Avenue Fort Smith, AR 72903
1272094
$10,257
1.79 acres
Single-Family Home
2002
European
Fort Smith
Sebastian County
Mark Wilson Add
Listed By
ArkansasOne MLS
Last checked Apr 18 2025 at 7:52 PM GMT+0000
- Attic
- Ceiling Fan(s)
- Granite Counters
- Pantry
- Programmable Thermostat
- See Remarks
- Shutters
- Split Bedrooms
- Storage
- Walk-In Closet(s)
- Window Treatments
- Laundry: Washer Hookup
- Laundry: Dryer Hookup
- Dishwasher
- Disposal
- Double Oven
- Exhaust Fan
- Gas Range
- Gas Water Heater
- Hot Water Circulator
- Ice Maker
- Microwave
- Plumbed for Ice Maker
- Range Hood
- Refrigerator
- Self Cleaning Oven
- Windows: Blinds
- Windows: Plantation Shutters
- Windows: Drapes
- Mark Wilson Add
- City Lot
- Cleared
- Landscaped
- Near Park
- Subdivision
- Fireplace: 3
- Fireplace: Gas Log
- Fireplace: Gas Starter
- Fireplace: Wood Burning
- Foundation: Slab
- Central
- Gas
- Central Air
- Wood
- Ceramic Tile
- Carpet
- Roof: Architectural
- Roof: Shingle
- Utilities: Cable Available, Electricity Available, Natural Gas Available, Phone Available, Sewer Available, Water Available, Water Source: Public
- Energy: Appliances
- Garage
- Garage Door Opener
- 2
- 5,862 sqft
Estimated Monthly Mortgage Payment
*Based on Fixed Interest Rate withe a 30 year term, principal and interest only




Description