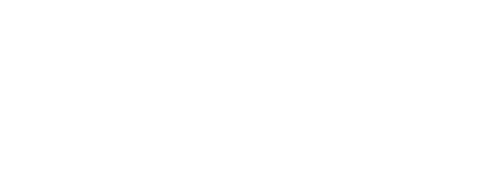
15670 Malone Road Gentry, AR 72734
1313119
$3,939
14.7 acres
Single-Family Home
2014
Farmhouse
Gentry
Benton County
Na
Listed By
Wayne Sisk, Better Homes And Gardens Real Estate Journey
ArkansasOne MLS
Last checked Feb 3 2026 at 3:38 PM GMT+0000
- Dishwasher
- Microwave
- Windows: Blinds
- Dryer
- Disposal
- Refrigerator
- Electric Range
- Ceiling Fan(s)
- Split Bedrooms
- Walk-In Closet(s)
- Laundry: Washer Hookup
- Laundry: Dryer Hookup
- Electric Water Heater
- Windows: Double Pane Windows
- Cathedral Ceiling(s)
- Granite Counters
- Microwave Hood Fan
- Electric Oven
- Electric Cooktop
- Window Treatments
- Na
- Cleared
- Wooded
- Sloped
- Secluded
- Outside City Limits
- Rural Lot
- Rolling Slope
- Not In Subdivision
- Fireplace: 1
- Fireplace: Family Room
- Fireplace: Wood Burning
- Foundation: Slab
- Central
- Electric
- Central Air
- Carpet
- Wood
- Tile
- Roof: Architectural
- Roof: Shingle
- Utilities: Water Source: Well, Water Available, Electricity Available, Septic Available, High Speed Internet Available
- Sewer: Septic Tank
- Energy: Appliances
- Garage
- 2
- 3,000 sqft



