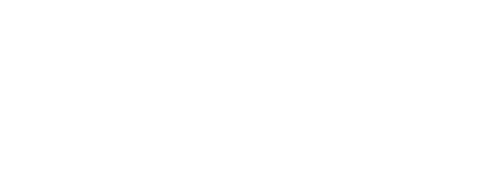


215 Hunt Street Pea Ridge, AR 72751
1313674
$2,573
9,148 SQFT
Single-Family Home
2021
Pea Ridge
Benton County
Fox Spur Ph 2 Pea Ridge
Listed By
ArkansasOne MLS
Last checked Nov 18 2025 at 11:26 AM GMT+0000
- Pantry
- Dishwasher
- Microwave
- Windows: Blinds
- Attic
- Disposal
- Storage
- Ceiling Fan(s)
- Split Bedrooms
- Walk-In Closet(s)
- Laundry: Washer Hookup
- Laundry: Dryer Hookup
- Gas Oven
- Electric Water Heater
- Gas Range
- Window Treatments
- Fox Spur Ph 2 Pea Ridge
- Subdivision
- Near Park
- Central Business District
- Fireplace: 1
- Fireplace: Electric
- Fireplace: Living Room
- Foundation: Slab
- Central
- Gas
- Electric
- Heat Pump
- Carpet
- Tile
- Roof: Architectural
- Roof: Shingle
- Utilities: Water Source: Public, Natural Gas Available, Sewer Available, Water Available, Cable Available, Electricity Available
- Sewer: Public Sewer
- Attached
- Garage
- Garage Door Opener
- 1
- 2,013 sqft
Estimated Monthly Mortgage Payment
*Based on Fixed Interest Rate withe a 30 year term, principal and interest only




Description