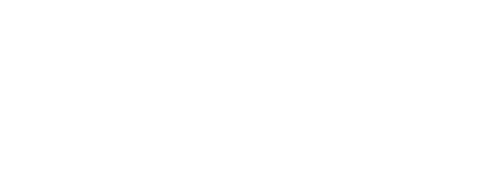


15225 Prairie Grove Lake Road Prairie Grove, AR 72753
Description
1328307
$1,725
0.87 acres
Single-Family Home
2002
Ranch
Prairie Grove
Washington County
25-15-32
Listed By
ArkansasOne MLS
Last checked Jan 2 2026 at 11:11 PM GMT+0000
- Pantry
- Dishwasher
- Microwave
- Refrigerator
- Electric Range
- Ceiling Fan(s)
- Laundry: Washer Hookup
- Laundry: Dryer Hookup
- Plumbed for Ice Maker
- Electric Water Heater
- Windows: Double Pane Windows
- Electric Oven
- Multiple Living Areas
- 25-15-32
- Landscaped
- Views
- Outside City Limits
- Rolling Slope
- Not In Subdivision
- Fireplace: 1
- Fireplace: Gas Log
- Fireplace: Living Room
- Foundation: Slab
- Central
- Propane
- Heat Pump
- Electric
- Central Air
- Pool
- Private
- Above Ground
- Carpet
- Tile
- Roof: Shingle
- Roof: Asphalt
- Utilities: Water Source: Public, Propane, Water Available, Electricity Available, Septic Available, Phone Available
- Sewer: Septic Tank
- Energy: Appliances
- Garage
- Detached
- 1
- 2,262 sqft
Estimated Monthly Mortgage Payment
*Based on Fixed Interest Rate withe a 30 year term, principal and interest only




Step outside and soak up the peaceful country atmosphere. Enjoy summer days by the beautiful above-ground pool, complete with a newly enclosed patio for year-round relaxation. The detached garage, complete with a heater, offers endless possibilities — park your car, set up a workshop, or create your own man cave or she shed.
Fruit lovers will appreciate the many fruit trees featuring peach, mulberry, crab apple, pear, and apple — all adding a touch of charm and abundance to the property.
With its blend of comfort, space, and country tranquility, this home is ready to welcome you. Don’t miss your chance to make it yours! Ask about our preferred lender credit!