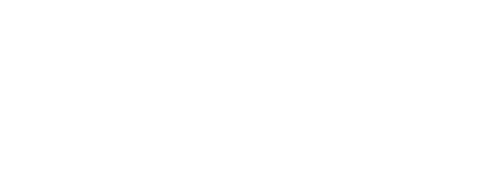
1102 N 37th Street Rogers, AR 72756
1300357
$2,545
9,583 SQFT
Single-Family Home
1995
Traditional
Rogers
Benton County
Cambridge Park Ph 2 Rogers
Listed By
Charles Moon, Better Homes And Gardens Real Estate Journey
ArkansasOne MLS
Last checked Feb 4 2026 at 6:31 AM GMT+0000
- Dishwasher
- Windows: Blinds
- Attic
- Disposal
- Washer
- Storage
- Electric Range
- Ceiling Fan(s)
- Gas Water Heater
- Plumbed for Ice Maker
- Windows: Double Pane Windows
- Granite Counters
- Hot Tub/Spa
- Window Treatments
- Cambridge Park Ph 2 Rogers
- Subdivision
- Landscaped
- City Lot
- Central Business District
- Fireplace: 1
- Fireplace: Gas Log
- Foundation: Slab
- Central
- Gas
- Electric
- Central Air
- Dues: $200
- Ceramic Tile
- Luxury Vinyl Plank
- Roof: Architectural
- Roof: Shingle
- Utilities: Water Source: Public, Natural Gas Available, Sewer Available, Water Available, Cable Available, Electricity Available
- Sewer: Public Sewer
- Energy: Solar Panel(s)
- Attached
- Garage
- 1
- 1,712 sqft



