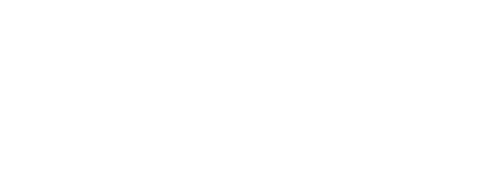
1421 Rustic Drive Rogers, AR 72756
1314947
$3,484
9.73 acres
Single-Family Home
2001
Rogers
Benton County
Little Flock
Listed By
A.j. Shirey, Collier & Associates Rogers Branch
ArkansasOne MLS
Last checked Feb 3 2026 at 1:05 PM GMT+0000
- Dishwasher
- Microwave
- Refrigerator
- Ceiling Fan(s)
- Split Bedrooms
- Laundry: Washer Hookup
- Laundry: Dryer Hookup
- See Remarks
- Electric Water Heater
- Cathedral Ceiling(s)
- Double Oven
- Built-In Oven
- Built-In Range
- Propane Oven
- Ice Maker
- Little Flock
- Cleared
- Wooded
- Not In Subdivision
- Fireplace: 1
- Fireplace: Wood Burning
- Foundation: Crawlspace
- Electric
- Crawl Space
- Carpet
- Wood
- Tile
- Roof: Architectural
- Roof: Shingle
- Utilities: Water Source: Public, Propane, Water Available, Electricity Available, Septic Available
- Sewer: Septic Tank
- Attached
- Garage
- Garage Door Opener
- No Driveway
- 2
- 3,092 sqft



