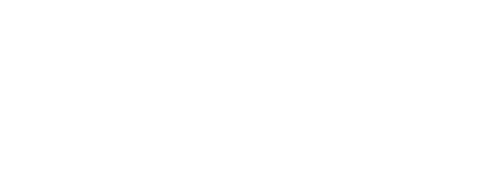
4158 N Rocky Ridge Trail Rogers, AR 72756
1309319
$1,593
1.19 acres
Single-Family Home
Ranch
Rogers
Benton County
Little Flock
Listed By
Christopher Brace, Better Homes And Gardens Real Estate Journey
ArkansasOne MLS
Last checked Feb 3 2026 at 11:20 PM GMT+0000
- Pantry
- Dishwasher
- Windows: Blinds
- Attic
- Washer
- Storage
- Ceiling Fan(s)
- Programmable Thermostat
- Walk-In Closet(s)
- Laundry: Washer Hookup
- Laundry: Dryer Hookup
- Gas Water Heater
- See Remarks
- Granite Counters
- Counter Top
- Double Oven
- Electric Cooktop
- Self Cleaning Oven
- Window Treatments
- Little Flock
- Cleared
- Landscaped
- Level
- City Lot
- Not In Subdivision
- Fireplace: 1
- Foundation: Crawlspace
- Gas
- Electric
- Central Air
- Attic Fan
- Crawl Space
- Laminate
- Simulated Wood
- Tile
- Roof: Metal
- Utilities: Water Source: Public, Natural Gas Available, Water Available, Cable Available, Electricity Available, Septic Available
- Sewer: Septic Tank
- Attached
- Garage
- Asphalt
- Garage Door Opener
- 1
- 1,884 sqft



