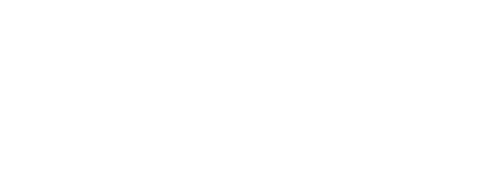
46 Woodridge Road Rogers, AR 72756
1295299
$1,386
0.77 acres
Single-Family Home
1978
Rogers
Benton County
North Brush Creek Hills Unit 1 Rogers
Listed By
Aaron Anderson, Mcmullen Realty Group
ArkansasOne MLS
Last checked Feb 3 2026 at 5:09 PM GMT+0000
- Dishwasher
- Windows: Blinds
- Disposal
- Refrigerator
- Ceiling Fan(s)
- Laundry: Washer Hookup
- Laundry: Dryer Hookup
- Plumbed for Ice Maker
- Electric Water Heater
- Counter Top
- Electric Oven
- Electric Cooktop
- Solid Surface Counters
- Window Treatments
- North Brush Creek Hills Unit 1 Rogers
- Subdivision
- Landscaped
- Level
- Views
- Fireplace: 1
- Fireplace: Living Room
- Foundation: Slab
- Foundation: Crawlspace
- Central
- Gas
- Electric
- Central Air
- Crawl Space
- Carpet
- Laminate
- Ceramic Tile
- Roof: Architectural
- Roof: Shingle
- Utilities: Natural Gas Available, Electricity Available
- Garage
- Garage Door Opener
- 1
- 1,782 sqft



