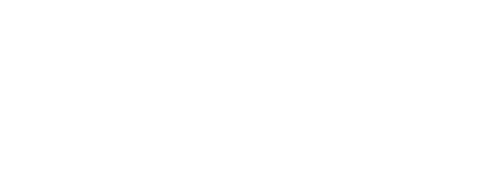
5077 Strathmore Station Drive Rogers, AR 72758
1311976
$5,419
10,454 SQFT
Single-Family Home
2003
Bentonville
Benton County
Shadow Valley Ph 1 Rogers
Listed By
Lindsay Scott, Acrepro Realty
ArkansasOne MLS
Last checked Feb 3 2026 at 3:38 PM GMT+0000
- Dishwasher
- Microwave
- Windows: Blinds
- Attic
- Storage
- Ceiling Fan(s)
- Split Bedrooms
- Walk-In Closet(s)
- Laundry: Washer Hookup
- Laundry: Dryer Hookup
- Gas Water Heater
- Cathedral Ceiling(s)
- Granite Counters
- Electric Oven
- Electric Cooktop
- Sun Room
- Central Vacuum
- Window Treatments
- Shadow Valley Ph 1 Rogers
- Subdivision
- City Lot
- Near Park
- Near Golf Course
- Fireplace: 1
- Fireplace: Gas Log
- Fireplace: Living Room
- Foundation: Slab
- Central
- Central Air
- Community
- Pool
- Dues: $55/Monthly
- Carpet
- Wood
- Tile
- Roof: Architectural
- Roof: Shingle
- Utilities: Water Source: Public, Natural Gas Available, Sewer Available, Water Available, Electricity Available
- Sewer: Public Sewer
- Attached
- Garage
- Garage Door Opener
- 1
- 2,936 sqft



