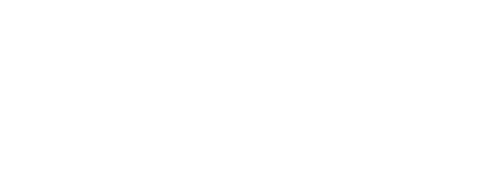
5804 W Sage Drive Rogers, AR 72758
1307237
$4,300
10,454 SQFT
Single-Family Home
2020
Rogers
Benton County
Savannah Estates Rogers
Listed By
Christopher Dinwiddie, The Exclusive Real Estate Group LLC
ArkansasOne MLS
Last checked Feb 3 2026 at 5:09 PM GMT+0000
- Pantry
- Dishwasher
- Microwave
- Windows: Blinds
- Attic
- Disposal
- Storage
- Ceiling Fan(s)
- Programmable Thermostat
- Walk-In Closet(s)
- Laundry: Washer Hookup
- Laundry: Dryer Hookup
- Gas Water Heater
- Plumbed for Ice Maker
- See Remarks
- Windows: Double Pane Windows
- Granite Counters
- Range Hood
- Window Treatments
- Gas Cooktop
- Savannah Estates Rogers
- Subdivision
- Cleared
- Landscaped
- Level
- City Lot
- Central Business District
- Fireplace: 1
- Fireplace: Living Room
- Foundation: Slab
- Central
- Central Air
- Dues: $325/Annually
- Carpet
- Wood
- Ceramic Tile
- Roof: Architectural
- Roof: Shingle
- Utilities: Water Source: Public, Natural Gas Available, Sewer Available, Water Available, Electricity Available
- Sewer: Public Sewer
- Attached
- Garage
- Garage Door Opener
- 2
- 2,739 sqft



