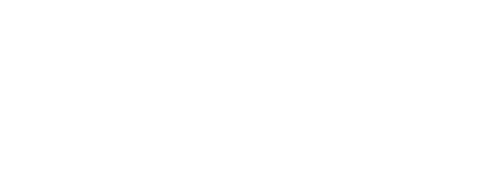
109 N Britt Street Siloam Springs, AR 72761
1301147
$30
0.28 acres
Single-Family Home
Siloam Springs
Benton County
Beauchamps Add Siloam Spgs
Listed By
Nwa Proteam, Nexthome Nwa Pro Realty
ArkansasOne MLS
Last checked Nov 22 2025 at 5:16 AM GMT+0000
- Dishwasher
- Microwave
- Attic
- Dryer
- Refrigerator
- Washer
- Windows: Vinyl
- Storage
- Ceiling Fan(s)
- Walk-In Closet(s)
- Laundry: Washer Hookup
- Laundry: Dryer Hookup
- Plumbed for Ice Maker
- See Remarks
- Windows: Double Pane Windows
- Granite Counters
- Gas Range
- Microwave Hood Fan
- Tankless Water Heater
- Beauchamps Add Siloam Spgs
- Cleared
- Landscaped
- Level
- Central Business District
- Fireplace: 0
- Foundation: Slab
- Central
- Gas
- Central Air
- Wood
- Roof: Shingle
- Roof: Asphalt
- Utilities: Natural Gas Available, Sewer Available, Cable Available, Electricity Available, High Speed Internet Available
- Garage
- Detached
- Garage Door Opener
- 1
- 1,158 sqft



