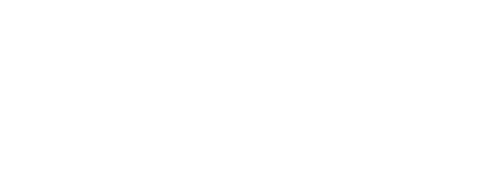


11003 David Court Siloam Springs, AR 72761
1306797
$2,184
0.43 acres
Single-Family Home
2016
Traditional
Siloam Springs
Benton County
Stonecrest Sub Ph 4, 5 & 6 Siloam Spgs
Listed By
ArkansasOne MLS
Last checked May 21 2025 at 2:42 AM GMT+0000
- Attic
- Ceiling Fan(s)
- Granite Counters
- Mud Room
- Split Bedrooms
- Storage
- Window Treatments
- Laundry: Dryer Hookup
- Laundry: Washer Hookup
- Convection Oven
- Dishwasher
- Disposal
- Gas Range
- Gas Water Heater
- Microwave
- Microwave Hood Fan
- Oven
- Plumbed for Ice Maker
- Self Cleaning Oven
- Windows: Blinds
- Stonecrest Sub Ph 4, 5 & 6 Siloam Spgs
- City Lot
- Landscaped
- Subdivision
- Fireplace: 1
- Fireplace: Gas Log
- Fireplace: Living Room
- Foundation: Slab
- Central
- Gas
- Central Air
- Electric
- Dues: $58
- Carpet
- Ceramic Tile
- Laminate
- Simulated Wood
- Roof: Architectural
- Roof: Shingle
- Utilities: Cable Available, Electricity Available, Natural Gas Available, Sewer Available, Water Available, Water Source: Public
- Sewer: Public Sewer
- Attached
- Garage
- Garage Door Opener
- 1
- 1,941 sqft
Listing Price History
Estimated Monthly Mortgage Payment
*Based on Fixed Interest Rate withe a 30 year term, principal and interest only




Description