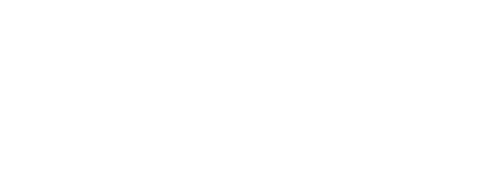


1201 E Ridge View Drive Siloam Springs, AR 72761
1324773
$1,533
6,970 SQFT
Single-Family Home
2019
Siloam Springs
Benton County
Stone Ridge Sub Ph 2B & Ph 3 Siloam Spgs
Listed By
ArkansasOne MLS
Last checked Nov 18 2025 at 1:08 PM GMT+0000
- Dishwasher
- Microwave
- Windows: Blinds
- Attic
- Refrigerator
- Storage
- Ceiling Fan(s)
- Laundry: Washer Hookup
- Laundry: Dryer Hookup
- Plumbed for Ice Maker
- Electric Water Heater
- Windows: Double Pane Windows
- Hot Tub/Spa
- Electric Oven
- Electric Cooktop
- Window Treatments
- Stone Ridge Sub Ph 2B & Ph 3 Siloam Spgs
- Subdivision
- Landscaped
- Central Business District
- Fireplace: 0
- Foundation: Slab
- Electric
- Carpet
- Luxury Vinyl Plank
- Roof: Architectural
- Roof: Shingle
- Utilities: Water Source: Public, Sewer Available, Water Available, Cable Available, Electricity Available
- Sewer: Public Sewer
- Attached
- Garage
- Garage Door Opener
- 1
- 1,480 sqft
Estimated Monthly Mortgage Payment
*Based on Fixed Interest Rate withe a 30 year term, principal and interest only




Description