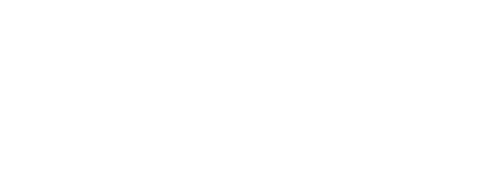
2409 S Silver Street Siloam Springs, AR 72761
1309211
$495
7,405 SQFT
Single-Family Home
2024
Siloam Springs
Benton County
Fox Tail Sub Ph Ii Siloam Spgs
Listed By
Adriana King, Coldwell Banker Harris Mchaney & Faucette-Rogers
ArkansasOne MLS
Last checked Nov 22 2025 at 5:16 AM GMT+0000
- Dishwasher
- Electric Range
- Laundry: Washer Hookup
- Laundry: Dryer Hookup
- Electric Water Heater
- Fox Tail Sub Ph Ii Siloam Spgs
- Subdivision
- Landscaped
- Fireplace: 0
- Foundation: Slab
- Electric
- Heat Pump
- Central Air
- Carpet
- Luxury Vinyl Plank
- Roof: Architectural
- Roof: Shingle
- Utilities: Water Source: Public, Sewer Available, Water Available, Fiber Optic Available, Electricity Available
- Sewer: Public Sewer
- Energy: Appliances
- Attached
- Garage
- Garage Door Opener
- 1
- 1,499 sqft



