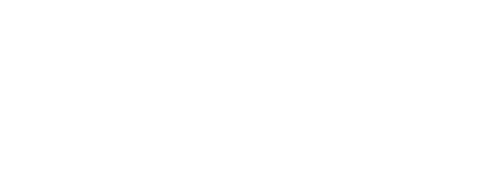


2003 Dee Avenue Springdale, AR 72762
Description
1324291
$942
7,405 SQFT
Single-Family Home
1966
Springdale
Washington County
Springdale Outlots SE SE
Listed By
ArkansasOne MLS
Last checked Jan 2 2026 at 11:11 PM GMT+0000
- Dishwasher
- Microwave
- Disposal
- Laundry: Washer Hookup
- Laundry: Dryer Hookup
- Gas Water Heater
- Gas Range
- Microwave Hood Fan
- Springdale Outlots Se Se
- Level
- Central Business District
- Fireplace: 1
- Fireplace: Electric
- Foundation: Slab
- Gas
- Electric
- Central Air
- Carpet
- Laminate
- Simulated Wood
- Tile
- Roof: Architectural
- Roof: Shingle
- Utilities: Water Source: Public, Natural Gas Available, Sewer Available, Water Available, Electricity Available
- Sewer: Public Sewer
- Energy: Appliances
- Attached
- Garage
- Asphalt
- Garage Door Opener
- 1
- 1,685 sqft
Estimated Monthly Mortgage Payment
*Based on Fixed Interest Rate withe a 30 year term, principal and interest only




Easily bike to the Public Library, The Jones Center, The Shiloh Museum, and historic Emma Avenue where you will find restaurants, coffee shops, parks, nightlife, art, community events and the Razorback Greenway trail.
Westwood elementary, Central Jr High School and Springdale High all a pleasant walk from the home.
• Low-maintenance & well-insulated for energy efficiency
• Cozy, welcoming living spaces with recessed lighting
• Spacious kitchen with ample counters & storage
• Bright bathrooms with large mirrors, expansive counters & easy maneuverability
• Covered front porch perfect for relaxing & visiting
• Beautiful tulip tree blooms in late winter.
Come see this ranchita gem for yourself!
This inviting home combines comfort, efficiency, and charm—perfectly located just 7 seven minutes to the highway heading West and 7 minutes to downtown going East!