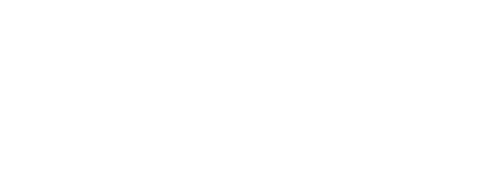
357 W Colorado Avenue Springdale, AR 72764
1311984
$1,383
10,088 SQFT
Single-Family Home
2003
Springdale
Washington County
Carrington Place
Listed By
Christian Smith, Smith And Associates Real Estate Services
ArkansasOne MLS
Last checked Nov 22 2025 at 5:16 AM GMT+0000
- Pantry
- Dishwasher
- Microwave
- Windows: Blinds
- Attic
- Dryer
- Disposal
- Refrigerator
- Washer
- Storage
- Electric Range
- Ceiling Fan(s)
- Split Bedrooms
- Walk-In Closet(s)
- Laundry: Washer Hookup
- Laundry: Dryer Hookup
- Gas Water Heater
- Microwave Hood Fan
- Electric Oven
- Smooth Cooktop
- Window Treatments
- Carrington Place
- Subdivision
- Cleared
- Level
- Central Business District
- Fireplace: 1
- Fireplace: Gas Starter
- Foundation: Slab
- Central
- Electric
- Central Air
- Carpet
- Wood
- Ceramic Tile
- Roof: Architectural
- Roof: Shingle
- Utilities: Water Source: Public, Natural Gas Available, Sewer Available, Water Available, Cable Available, Electricity Available
- Sewer: Public Sewer
- Attached
- Garage
- Garage Door Opener
- 1
- 1,416 sqft



