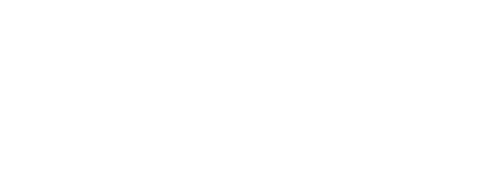
5551 Southwood Avenue Springdale, AR 72764
1303263
$450
6,534 SQFT
Single-Family Home
2023
Traditional
Springdale
Washington County
Habberton Ridge
Listed By
Carly Bright, Lindsey & Associates Inc
ArkansasOne MLS
Last checked Feb 3 2026 at 8:28 PM GMT+0000
- Pantry
- Dishwasher
- Microwave
- Windows: Blinds
- Attic
- Dryer
- Disposal
- Refrigerator
- Washer
- Storage
- Ceiling Fan(s)
- Programmable Thermostat
- Quartz Counters
- Split Bedrooms
- Walk-In Closet(s)
- Laundry: Washer Hookup
- Laundry: Dryer Hookup
- Gas Water Heater
- Gas Range
- Window Treatments
- Tankless Water Heater
- Habberton Ridge
- Subdivision
- Landscaped
- Near Park
- Fireplace: 1
- Fireplace: Electric
- Foundation: Slab
- Central
- Gas
- Electric
- Central Air
- Dues: $50
- Carpet
- Luxury Vinyl Plank
- Roof: Architectural
- Roof: Shingle
- Utilities: Water Source: Public, Natural Gas Available, Sewer Available, Water Available, Electricity Available
- Sewer: Public Sewer
- Attached
- Garage
- Garage Door Opener
- 1
- 1,668 sqft



