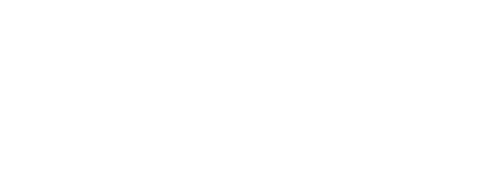
478 Harness Lane West Fork, AR 72774
1307081
$1,109
8,712 SQFT
Single-Family Home
2006
Greenland
Washington County
Homestead
Listed By
Jessica West, Sudar Group
ArkansasOne MLS
Last checked Nov 22 2025 at 5:16 AM GMT+0000
- Pantry
- Dishwasher
- Windows: Blinds
- Attic
- Disposal
- Storage
- Ceiling Fan(s)
- Walk-In Closet(s)
- Laundry: Washer Hookup
- Laundry: Dryer Hookup
- Gas Water Heater
- Electric Oven
- Window Treatments
- Homestead
- Subdivision
- Cleared
- Level
- Fireplace: 1
- Fireplace: Gas Log
- Fireplace: Family Room
- Foundation: Slab
- Gas
- Electric
- Dues: $100/Annually
- Carpet
- Laminate
- Ceramic Tile
- Roof: Shingle
- Roof: Asphalt
- Utilities: Water Source: Public, Natural Gas Available, Sewer Available, Water Available, Electricity Available
- Sewer: Public Sewer
- Attached
- Garage
- Garage Door Opener
- 1
- 1,644 sqft



